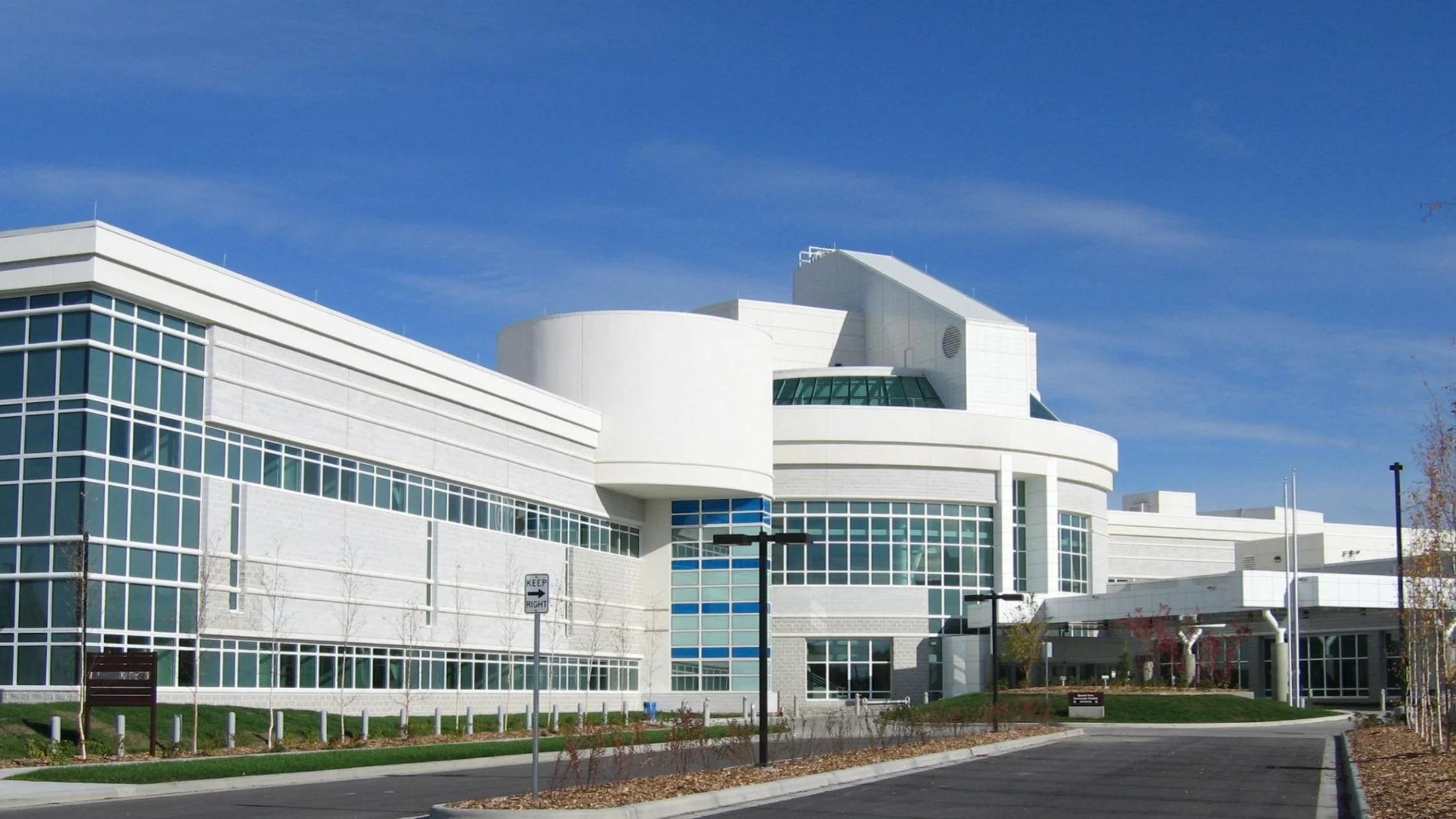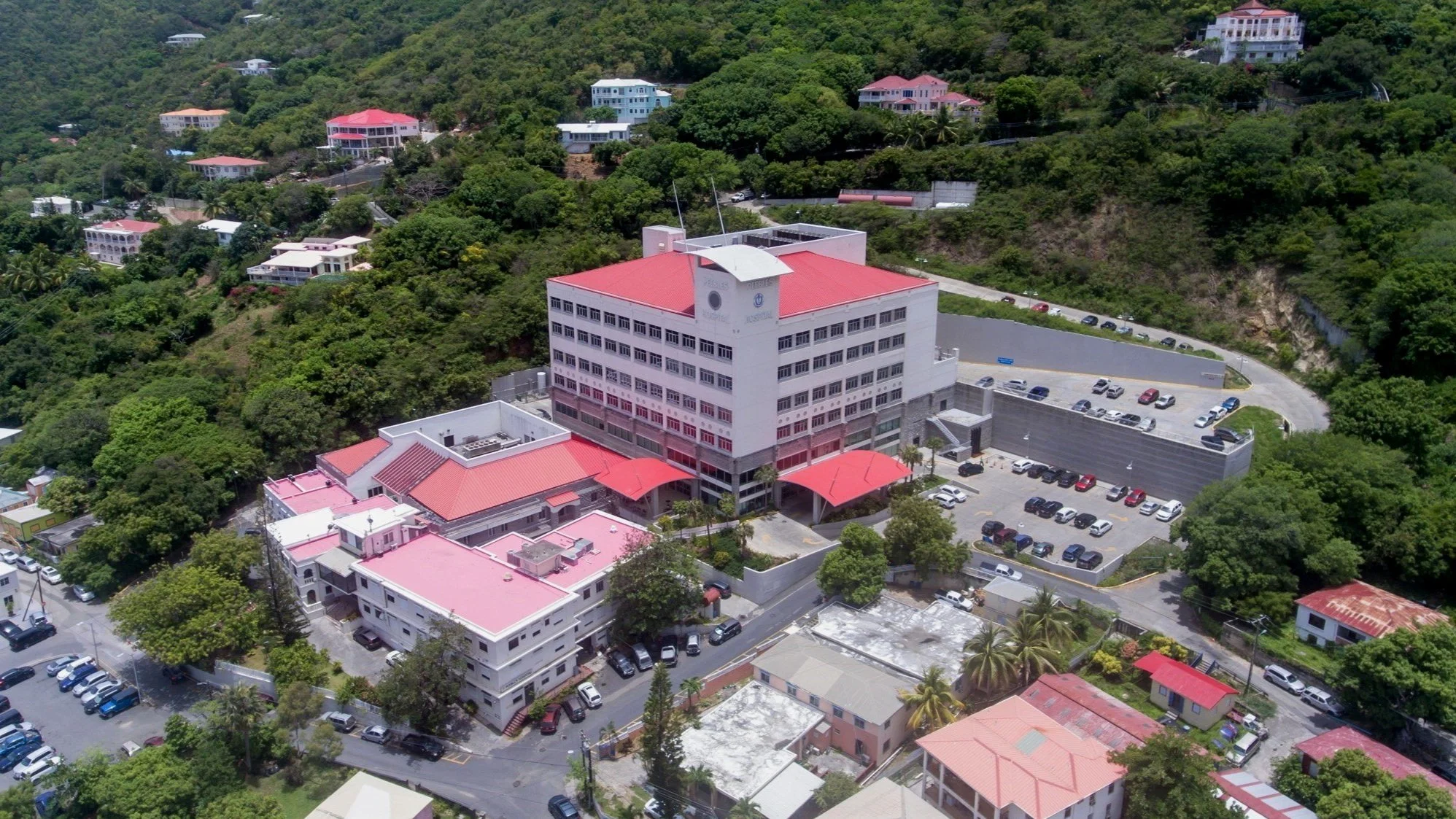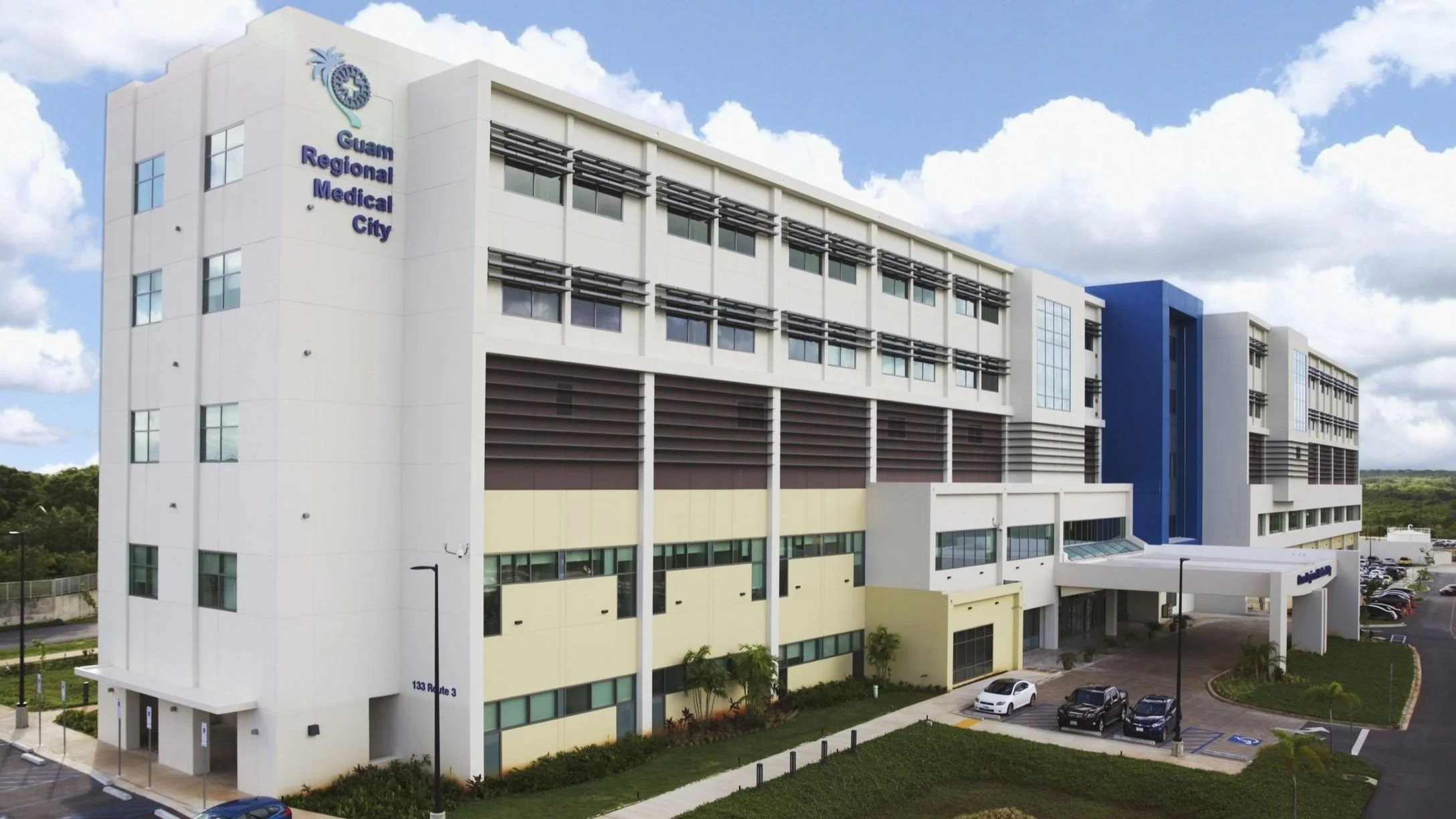
Healthcare
Healthcare-related projects delivered by dck include everything from hospitals and outpatient facilities to chemotherapy rooms, acute care beds, burn units, and emergency rooms. This extensive experience allows us to execute any project no matter how complex. Of note, dck has also constructed ancillary facilities such as parking structures, office buildings, and utility structures related to healthcare projects.
Highlighted Healthcare Projects
Queen’s Medical Center
Honolulu, Hawaii
Over the years, dck performed multiple renovations to this hospital’s campus. Included in the projects were renovations of three cath labs, surgery units, MRI suites, an ambulatory care center, housekeeping, and maintenance spaces. The scope also included renovations of electrical and mechanical rooms and systems to accommodate linear accelerator equipment.
Kapiolani NICU & PICU
Honolulu, Hawaii
dck performed construction services for a new five-story, 193,000 SF neonatal and pediatric ICU; totaling 96 beds. The first phase consisted of underground utility relocation, demolition of the existing six-level parking garage, and preparation for pedestrian sidewalks. The project also included a 360,000 SF LEED-certified parking structure.
Bassett Army Community Hospital
Fairbanks, Alaska
The 300,000 SF replacement hospital is located in Fairbanks, Alaska. The project includes health facilities for internal medicine, general surgery, orthopedics, obstetrics and gynecology, pediatrics, and family practice.
UPMC Children's Hospital of Pittsburgh
Pittsburgh, Pennsylvania
The project not only involved the construction of nine new buildings, but also the demolition of numerous buildings and the addition of new utilities in the streets surrounding the healthcare campus. One of the first LEED-certified pediatric hospital campuses in the U.S.
Naval Hospital Guantanamo Bay
Guantanamo Bay, Cuba
dck provided design and construction services to the flood-damaged portions of the facility interiors and additional renovations to other parts of the facility. Renovations included work on the existing vending area to become an extension of the adjacent Collections Department, renovation to the Radiology Department, alleviation of a dead-end corridor, and removal of storage compartments.
Hospital de la Conceptión
San Germán, Puerto Rico
The hospital has a 210,000 SF, four-story reinforced concrete structure with 170 beds, and a six-story, 60,000 SF medical office building. It contains seven surgery theatres, 13 beds for outpatient surgery, a neonatal ICU, and a neurosurgery recovery/care department. A penthouse area serves as a residence for nuns. It includes twelve single rooms, a kitchen, a dining room, and a laundry room.
Peebles Hospital
Tortola, British Virgin Islands
Completed a six-story medical facility and mechanical penthouse that incorporated 168,700 SF of space for patient care, surgery, recovery, and intensive care units. As dck took over the project from the original contractor, inspection and testing were conducted, as well as a rework of the mechanical, electrical, and plumbing systems.
Guam Regional Medical City
Dededo, Guam
The six-story, 267,500 SF private hospital specializes in acute care. The building includes 116 patient suites, 15 emergency beds, 15 intensive care rooms, eight surgery units, a birthing center, and NICU. Also includes a Central Utility Plant with an emergency generator, ancillary equipment, and utility service lines.








