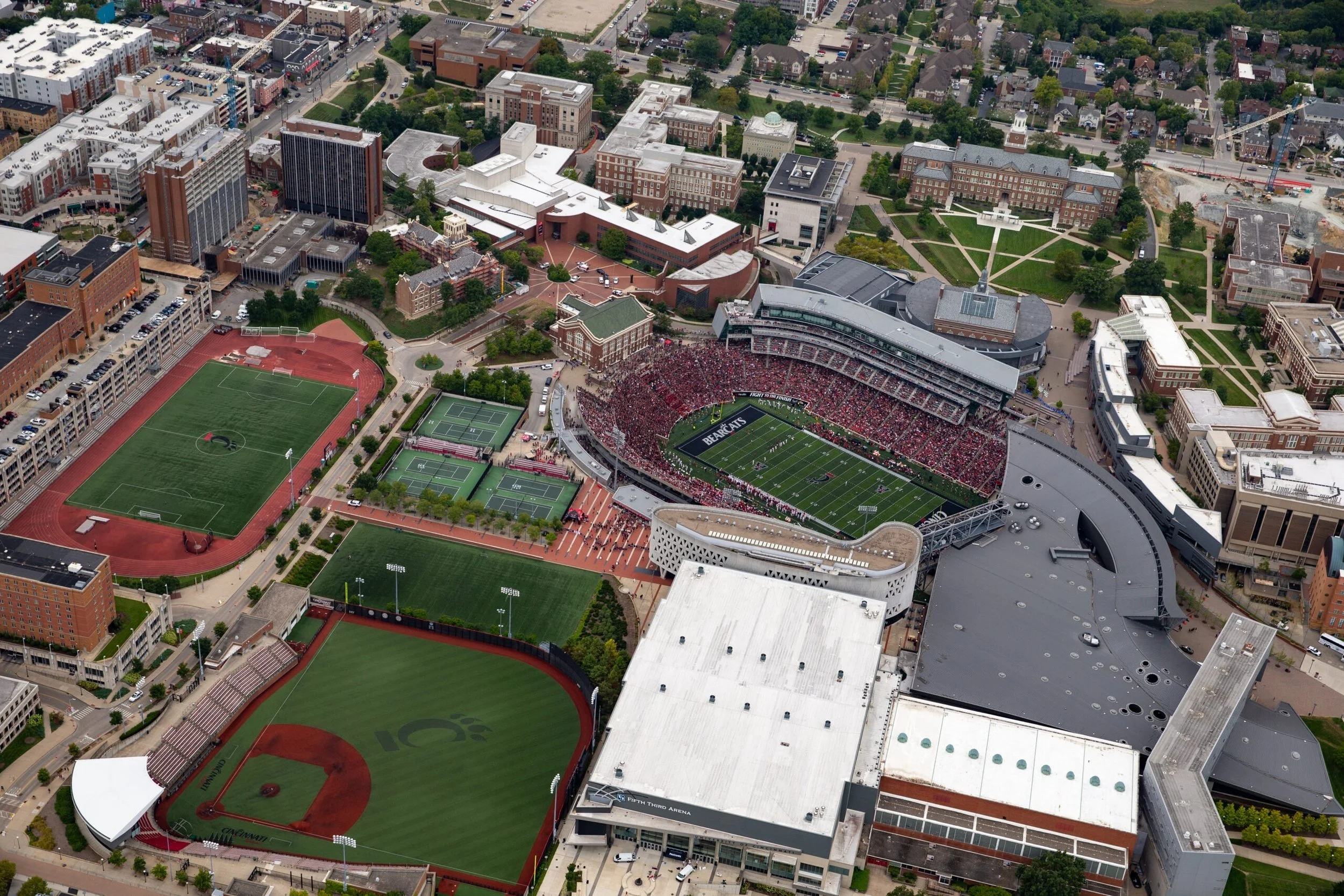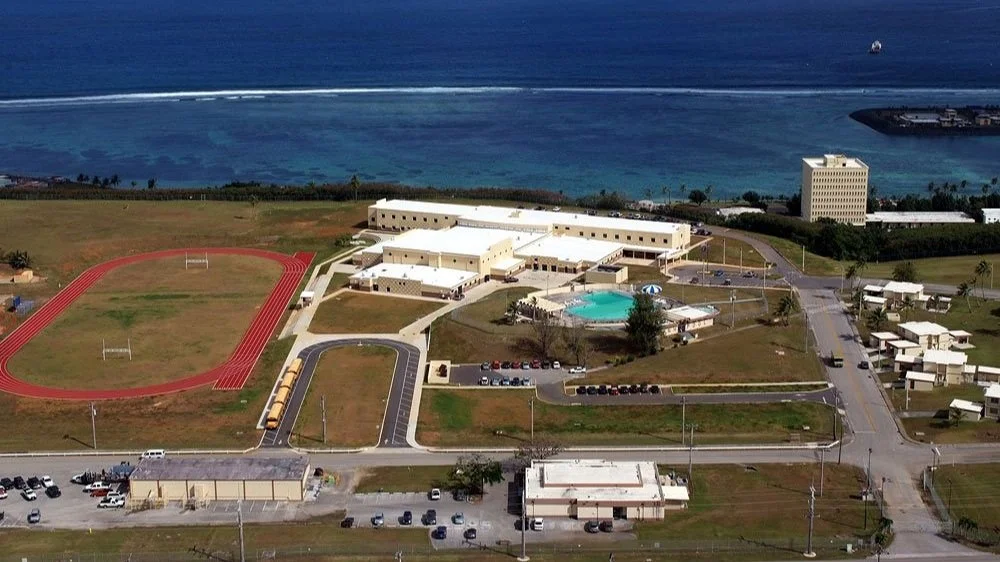
Educational
dck has managed projects for K-12 and higher education clients, including building libraries and information centers, lecture halls and classrooms, research facilities, dormitories, gymnasiums, and athletic complexes. From performing renovations of existing structures to providing construction management services for new facilities, we have the experience to surpass our client’s expectations.
Highlighted Educational Projects
Information Technology Center - University of Hawaii
Honolulu, Hawaii
The project consists of a six-story, 74,000 SF building to house the school’s system-wide IT Services division. The data center features an 8,000 SF machine room for enterprise servers, storage, communications, meeting, and training rooms. The LEED Gold-certified concrete structure contains exterior sun-shading systems to control direct sunlight and solar heat gain.
Richard E. Lindner Varsity Village - University of Cincinnati
Cincinnati, Ohio
The Richard E. Lindner Varsity Village provides world-class training and administrative facilities for each of the school’s 18 varsity sports. The centerpiece of this project is the Richard E. Lindner Center, a 236,000 SF, eight-story building. The kidney-shaped project was built in a very confined space enclosed on all sides by existing structures including the 35,000-person football stadium, athletic center parking garage with six tennis courts above, and a 16,000-seat basketball arena.
Life Sciences Building - West Virginia University
Morgantown, West Virginia
The six-story, 210,000 SF life sciences building serves as the school’s biology and psychology research headquarters. The building was designed and constructed in order for the University to maintain its AAALAC accreditation.
A.J. Palumbo Hall of Science and Technology - Carlow University
Pittsburgh, Pennsylvania
The A.J. Palumbo Hall of Science and Technology is a 98,000 SF, five-level science center for Carlow University. The building contains 18 laboratories, 11 classrooms, one 98-seat lecture hall, a generic conference room, approximately 20 offices, and three student lounges/study areas. The scope included value engineering, scheduling, and preparing bid packages.
Plaza Universitaria - University of Puerto Rico
Rio Piedras, Puerto Rico
The largest structure is the 386,000 SF institutional building constructed of cast-in-place, post-tension concrete. The structure contains three levels of retail space and three 7-story towers for housing, classrooms, and administrative offices. Three T-shaped, 6-story dormitory buildings total over 211,000 SF.
School of Medicine - American University of the Caribbean
Cupecoy, Sint Maarten
We constructed two connected School of Medicine buildings and adjacent site improvements. Building one is a four-story, 62,000 SF academic facility, with classrooms, offices, and a café. Building two is a 420-seat, 10,000 SF lecture hall.
Campus Housing - Ross University
Basseterre, Saint Kitts
The project involved the renovation of five buildings and a total of 120 dorm rooms. We upgraded the structures to protect against Category 5 hurricanes.
Guam High School
Agana Heights, Guam
The two-story high school contains general-purpose, science, and business classrooms, multi-media and computer labs, and special education rooms. The compound sits on a 30-acre site and a single-story central administrative building flanked by two-story wings for each school.








